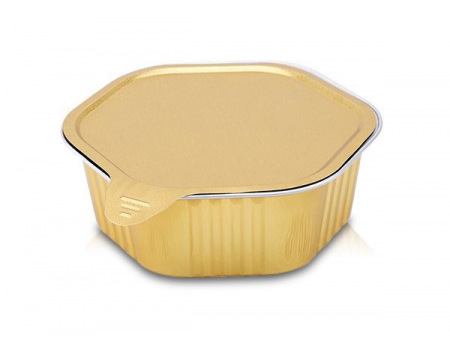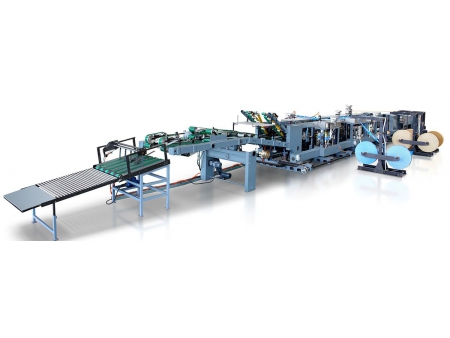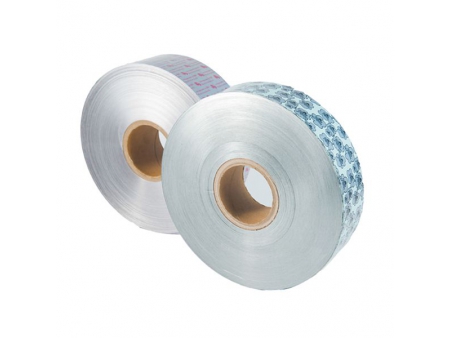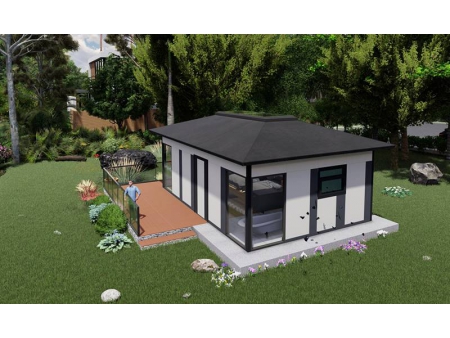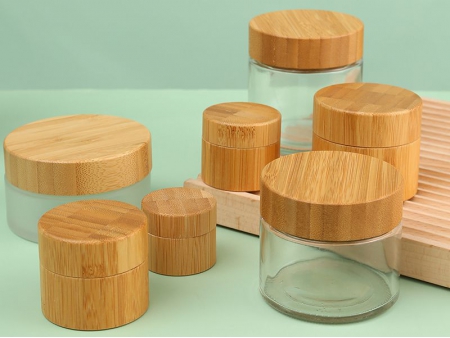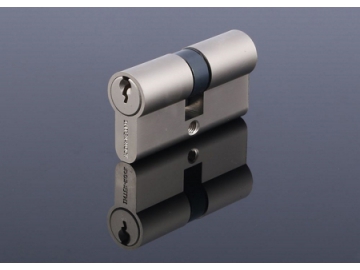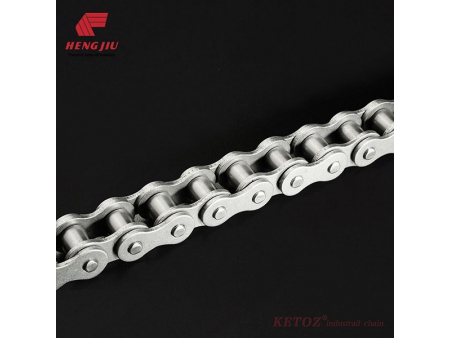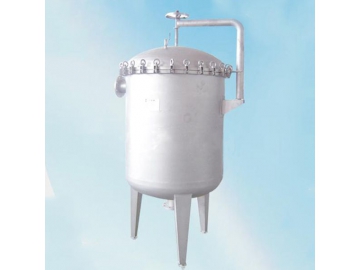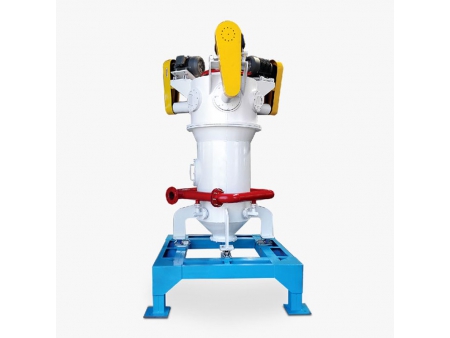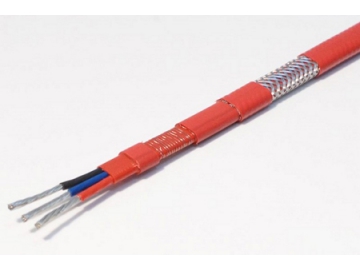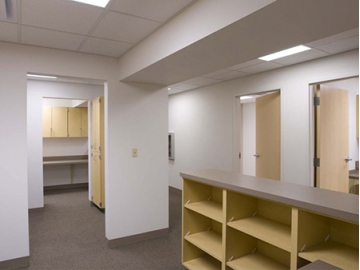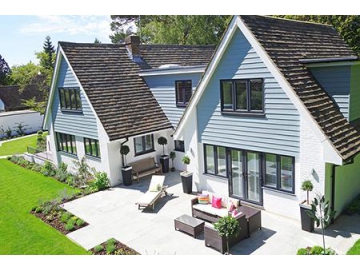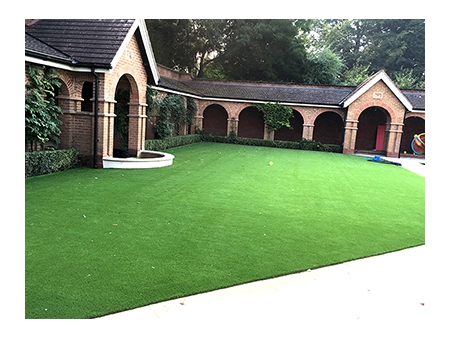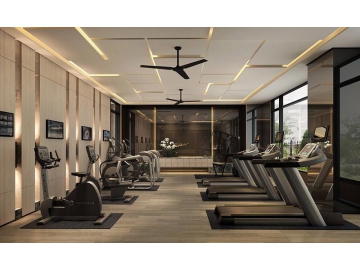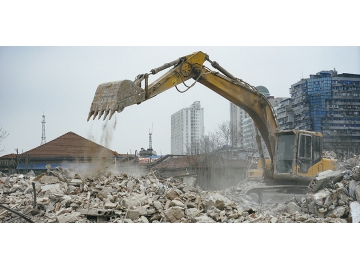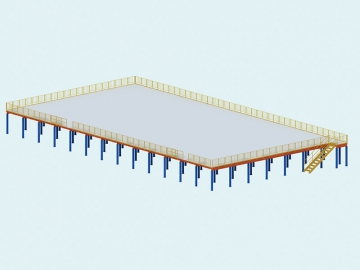Residential Structural Metal Building
The residential structural metal building features an appearance that is very similar to that of a non-metal building, but requires no masonry or reinforced concrete during the construction. Because of the light steel structure, the thermal insulation, waterproof and damp resistance, as well as the seismic performance, these buildings are often better than traditional housing. Based on customer requirements, we can also customize the metal building in different architectural styles.
The metal material properties and the structure of the shear wall give the building its excellent seismic performance. Because earthquake seismic waves are left/right and up/down movements, the light steel structure is connected using fasteners to give the structure additional stability. This means the wall will not collapse, nor will the floor cave in due to the extreme shaking during an earthquake, thus ensuring occupant safety. These buildings have been tested and proven to withstand a magnitude 9 earthquake without collapsing.
Because the steel structure is lightweight, the weight per unit area is only a quarter that of a brick or concrete structure occupying the same amount of space, making foundation treatments simple and suitable for most geological conditions.
The steel used for the residential structural metal building is factory processed, ensuring a high accuracy. The structural system features components that are all highly precise, thus ensuring the high quality structure, so that customers do not need to be concerned about a termite or rodent threat.
Installation is done using a bolt connection, making construction quick and easy.
Structural system
Sound absorption coefficient: ≥45dB
Classification of wind resistance: Category 12 hurricane
Anti-seismic grade: 7 degrees seismic fortification intensity
Service life: ≥ 30 years (as a permanent building)
Interior decoration
Wall| Framework | Stud system |
| Thermal insulation material | Rockwool |
| Board | Plaster board / Gypsum board |
| Finishing material | Paint, wall paper |
| Base material | FC board |
| Tile | Anti-slip tiles |
| Wood blocks |
| Framework | Stud system |
| Thermal insulation material | Rockwool |
| Board | Plaster board/ Gypsum board |
| Finishing material | Paint |
| Shaft door | Fire Resistance Steel Door; Wooden door; Aluminum alloy door |
| Entry door | |
| Bedroom door | |
| Bathroom door |
| Side-hung window | Aluminum alloy window; PVC window |
| Bi-folding door | |
| Sliding door |
| Hydroelectric system | Water supply pipe/ service pipe | Hot & cold water pipe |
| Blowdown pipe/Drain pipe | ||
| Wire | 6mm²(electric main); 2.5mm²(outlet); 1.5mm²(switch) | |
| Light current | network cable; TV cable; phone wire | |
| Panel | Socket, switch | |
| Electric appliance | Light | Ceiling light |
| Down light | ||
| Exhaust fan | ||
| Furniture | Closet/Chest | Medium density fiber board (MDF) |
| Hand washing cabinet Basin cabinet | ||
| Mirror cabinet | ||
| Bathroom | Basin | Ceramic, stainless steel |
| Toilet bowl | ||
| Faucet / tap | ||
| Shower head |
Here are project examples of residential structural metal building, Zhujian as a leader in design and manufacture of modular building system, is a reliable contractor for modular building construction projects. Our company provides a complete construction line for residential structural metal building, including wall panel, floor, ceilings, doors, windows, and electrical and water supply system. Focus on construction cost and product quality, we are offering modular metal buildings and prefabricated buildings with complete design, manufacture, sales and installation services as well as modular construction solutions.









